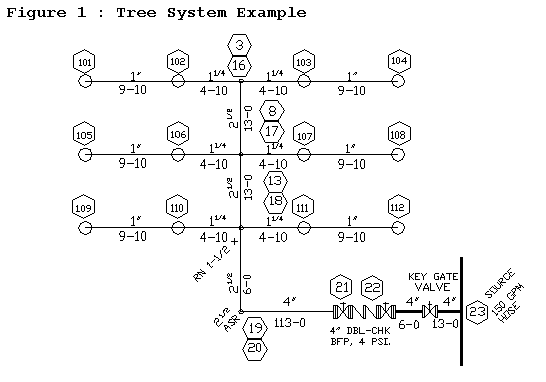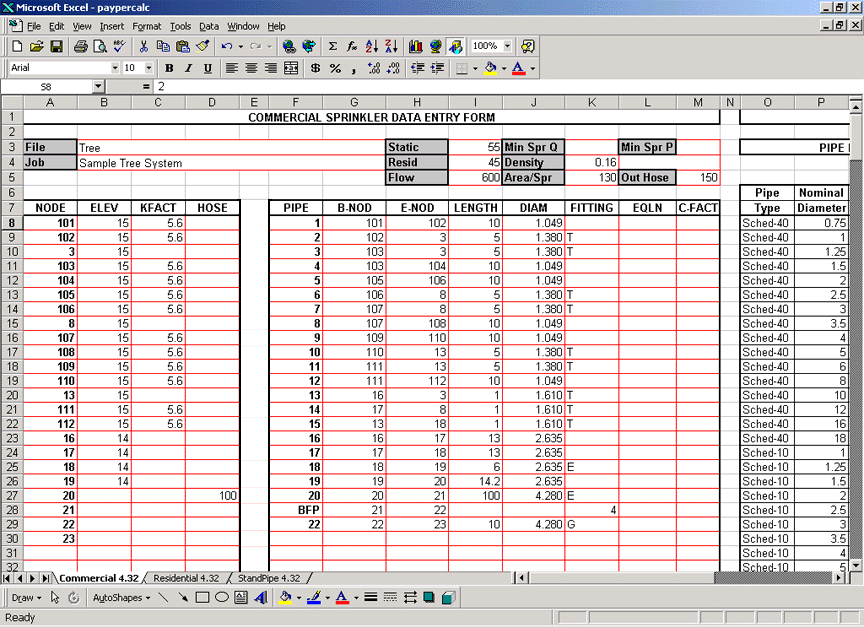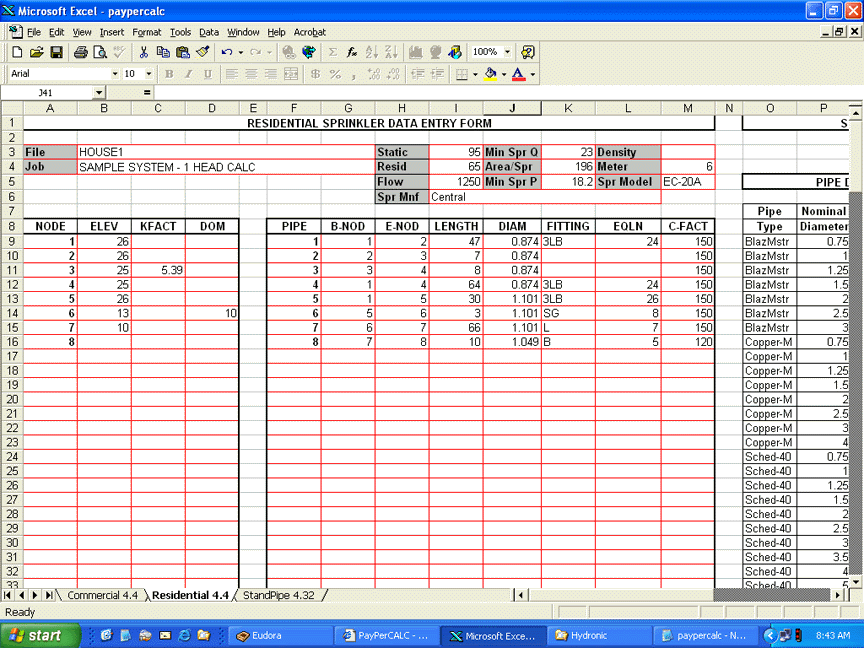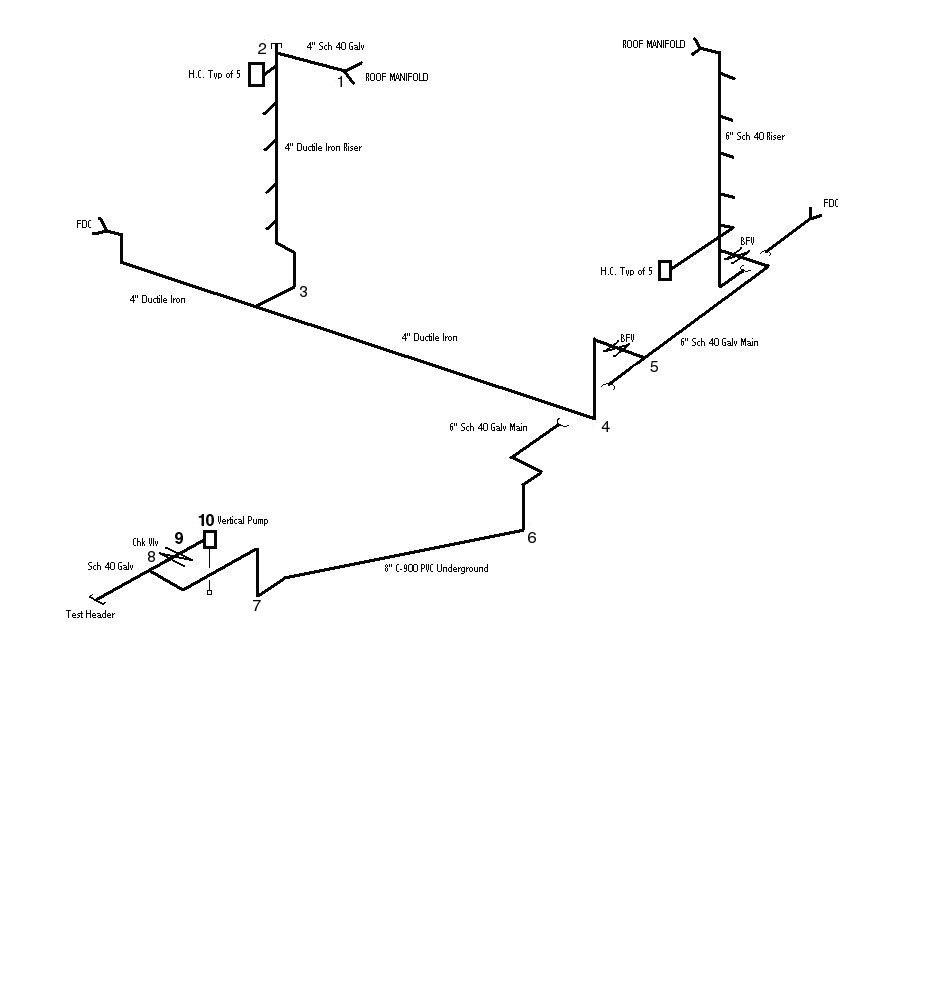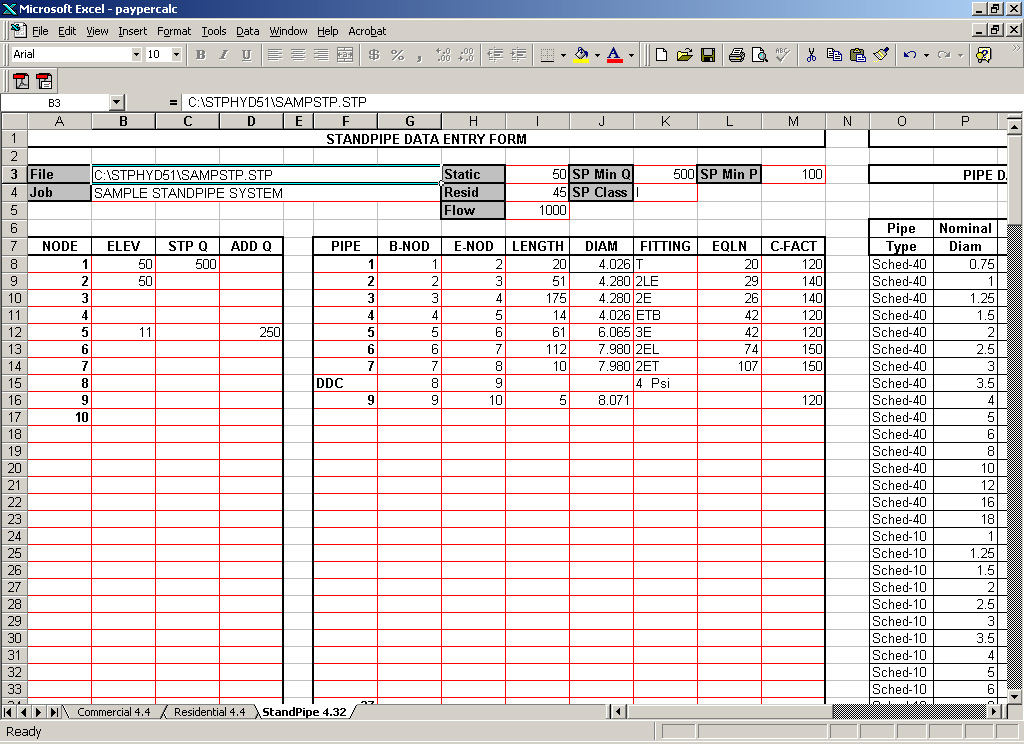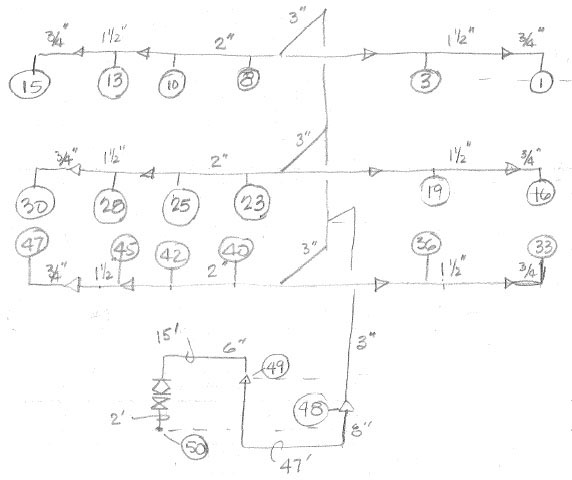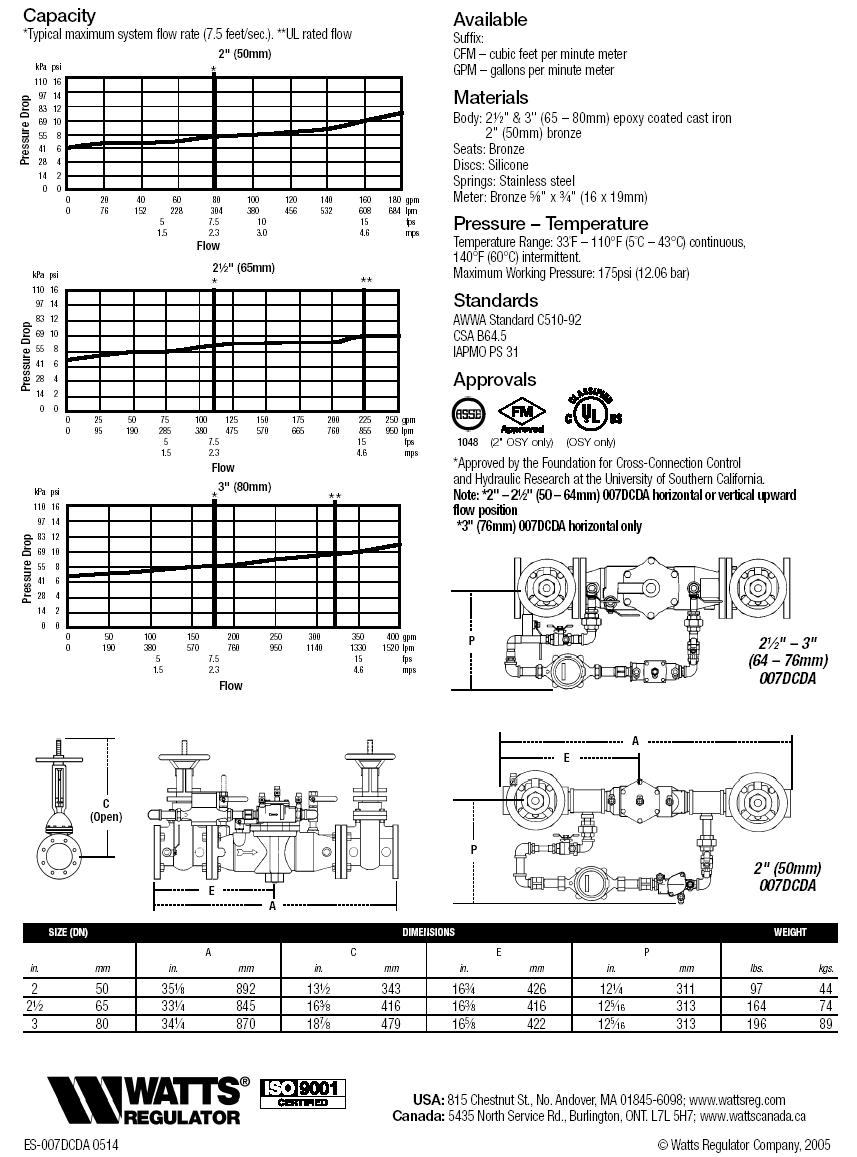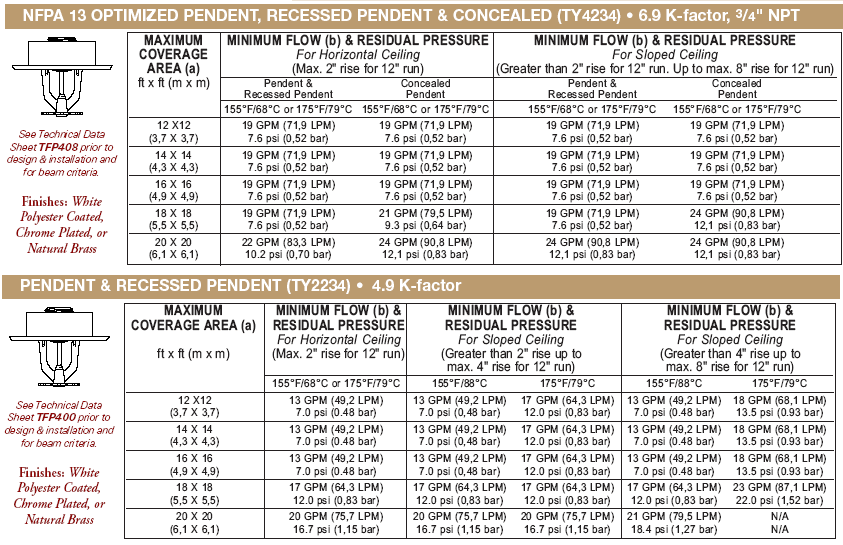|
|
|
PayPerCALC |
Complete the information on Static, Residual, Flow obtained from a hydrant flow test performed by your local water or fire department. Density is a design criterion expressed in gpm/square foot and varies with the type of occupancy. In our example we use a density of 0.16 gpm per square foot. Area/Spr is the area per sprinkler. Our example uses 130 square feet based on the distance of 10' between sprinklers and 13' between branch lines. The Outside Hose of 150 gpm is the demand that would be placed on the system if the demand from a fire hose was added outside the building.
Submit manufacturer specifications for fire sprinklers to determine coverage per sprinkler (square feet), flow per sprinkler (gpm) and the sprinkler K-Factor.
Submit manufacturer specifications for backflow preventer to determine the fixed pressure loss. For a given diameter, the fixed pressure loss increases as the rate of flow increases. For a given rate of flow, the fixed pressure loss increases as the diameter decreases.
The Excel Data Entry Form shown in Figure 2 is divided into a NODE section and a PIPE section. The NODE section occupies the left side of Figure 2, below the headings NODE, ELEV, KFACT and HOSE. The PIPE section occupies the right side, below the headings PIPE, B-NOD, E-NOD, LENGTH, DIAM, FITTING, EQLN and KFACT. To the right of the PIPE section is the Pipe Table. It is a listing of pipe diameters, equivalent lengths and C-Factors for 13 types of piping commonly used in fire sprinkler systems. If you will be using pipe diameters and fitting lengths that are different from those shown in the Pipe Table please specify the internal diameters, fitting equivalent lengths and Hazen-Williams C-Factors in the empty spaces provided at the bottom of the Pipe Table.
A journey of a thousand miles now begins with our first step. We will see how the data from the sketch in Figure 1 made it's way into the NODE and PIPE sections of Figure 2. We start at the most remote sprinkler on the most remote branch line of the design area and assign it the number 101. This is our first entry in the NODE section of the Excel Data Entry Form. It has an elevation of 15' and the K-factor of 5.6 means that it is a flowing sprinkler. The next sprinkler on the branch line is assigned the number 102. This the second entry in the NODE section and it too has an elevation of 15' and a K-factor of 5.6 for a flowing sprinkler.
A 10' LENGTH of 1" DIAMeter Schedule-40 steel pipe connects B-NOD(Beginning Node) 101 to E-NOD(Ending Node) 102. This is the entry for PIPE #1 in the PIPE section of the Excel Data Entry Form shown in Figure 2. The value of 1.049" entered in the DIAM column is the internal diameter of 1" Schedule-40 steel pipe, obtained from the Pipe Table. There is no FITTING shown because the sprinkler is screwed directly into the ½" NPT outlet of the 1"x¼"x½ fitting connecting the pipes. Congratulations, break out the champagne, we just finished our first line in the Excel Data Entry Form.
NODE 102 is connected to NODE 3 by a 5' LENGTH of 1¼" Schedule-40 pipe.
The value of 1.380" entered for internal diameter is from the Pipe Table.
NODE 3 is the upper end of a 1½" riser nipple and NODE 16 is the lower end. A 1' LENGTH of 1.680" DIAMeter pipe connects
NODE 3 to 16. This is the data that appears in PIPE #13 of the Excel Data Entry Form.
When entering NODE numbers in the NODE section of the Data Entry Form make sure that each NODE number is unique. This means that NODE numbers cannot be repeated. By the same token do not repeat PIPE data entries in the PIPE section of the Data Entry Form. This means that if there is already a PIPE number that describes a connection between NODE 101 and 102, we cannot have this repeated. In Figure 1, NODE 23 is the SOURCE NODE. The SOURCE NODE always appears last in the list of NODE numbers in the NODE section of the Data Entry Sheet. Think of it as being the anchor NODE. NODE numbers listed in the NODE section must appear as a B-NOD or E-NOD at least ONCE in the PIPE section. In the case of a tree system this one, the number of PIPES is always one less than the number of NODES. Our tree system has 23 NODES and 22 PIPES.
